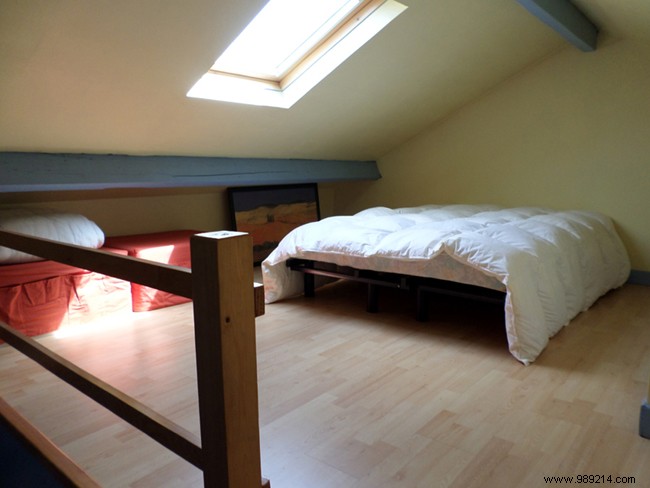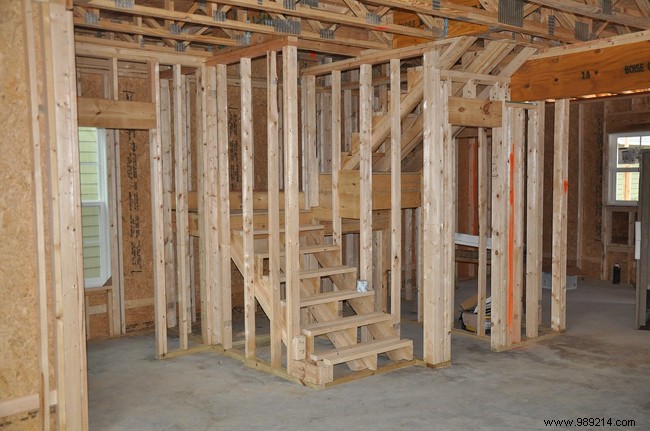
Developing the attic means gaining several more square meters. However, before starting the work, it is advisable to prepare your layout well, taking into account the steps to be taken, the work to be planned and the costs.
The development of the attic is subject to certain conditions. Here are some key figures that will be useful to you:1.80 m is the minimum height under the ceiling and the roof is required to have a slope of at least 30%. Furnishing a space of 20 m² with windows just requires a work permit application and beyond this size, you are required to apply for a building permit. If after the development of your attic, the surface of your home is 170 m² or more, you are required to call on an architect.
Make an inspection or even several under your roof and identify all its qualities, but especially its faults. Carry out a detailed diagnosis of the place to list the tasks to be carried out, this will avoid unpleasant surprises when the work is in progress. See if the roof structure is still in good condition, if there is no particular leak and if its insulation is good. It is also important to check the quality of the floor as well as access to the attic.
Performing an inventory of the attic allows you to assess the necessary work. This step will help you make the decision on whether or not to hire a professional. If you notice that there are big jobs or even more modest jobs to be done, but that you feel that you will not be able to master them, call on a service provider. This guarantees the quality of the final work on your attic. However, if you feel like a seasoned handyman, you can just entrust him with part of the layout and do the rest by yourself.

Carrying out the work yourself is the best way to save money, not to mention the satisfaction of having done it yourself. To avoid financial complications, establish the cost of the work. Make a list of materials, tools and everything else you need for the layout and cost it.
You can thus set the budget allocated to the work and you will have a common thread throughout the realization. However, plan for any price increases if your development does not take place for several months. If you need to hire professionals, ask for several quotes to compare prices.
The space in the attic is often exploited in order to benefit from more living space in the house. Knowing its usefulness before the work allows it to be fitted out according to standards:for a teenager's or children's room, for a play area or an office or even for a TV room. If children have to access it, access must be well secured and if it is for an office, it is important to have excellent light. All these particularities will guide the work to be carried out in the attic.
To ensure a beautiful layout of the attic, you should not rush into the work. These different stages beforehand make it possible to prepare and carry out the work according to the rules of the art.