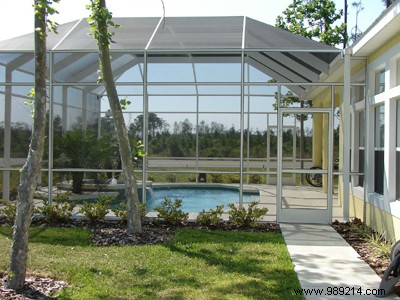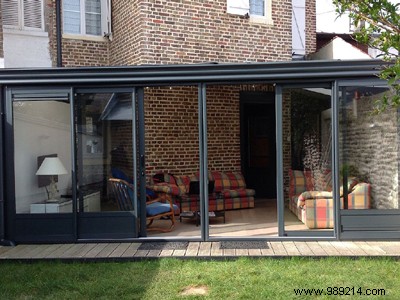
The veranda is not only an additional living space in the house. Indeed, this extra room will also bring a lot of value to the building in case the owners put their property up for sale one day.
As the development of a veranda is part of the extension work, its realization is subject to some administrative requirements. And fortunately, since the entry into force of the Alur law on April 14, 2014, there is no longer any need to obtain the approval of the town hall in terms of land use coefficients or COS. As for the steps to be taken, these will depend mainly on the size of the veranda.
Thus, if the floor area of the veranda is less than or equal to 40 square meters, a simple prior declaration of work will suffice. However, there is an exception for all properties incorporating a subdivision. Regardless of the surface of the veranda, the agreement of an architect is necessary. The objective here is to check whether the project complies with town planning rules. The waiting period is 30 days from the date of submission of his file, otherwise 2 months for real estate located on classified sites.
The extension exceeds 40 square meters? In this case, a building permit is mandatory. Like the prior declaration, this authorization is obtained from the town hall with generally a two-month processing period after its filing. To be published in four copies, the file will include a site plan of the land and a ground plan of the building concerned.
These documents will be supplemented by the sectional plan of the land and the construction, a descriptive notice of the land and the project, the plan of the facades and the roofs, as well as a photo which makes it possible to locate the land in the immediate environment and in the landscape.
Finally, verandas with an area greater than 170 square meters require the intervention of an architect. Yes, it's starting to get very big!

Before defining the characteristics of the new construction, it would be wise to first select its location. And the ideal would be to opt for a location that benefits from good sunlight, of course taking into account the general configuration of the property. Afterwards, you can finally choose the type of veranda.
4 choices of materials are available. First there is PVC. Very inexpensive, this material is the most used in the construction of this living space. In second place comes aluminum. Malleable, this material offers a wide variety of shapes, designs and colors. The only downside is that it is not a very good insulator. Alternatively, wood is a noble and natural material that harmonizes with all styles of construction. What's more, it is an excellent thermal and sound insulator, not to mention its warm and authentic side. In addition, particularly solid, wood can perfectly support heavy roofs such as slate and tiles. However, favor higher quality species such as maple, cherry, oak or beech. The latter are perfectly resistant to climatic hazards and temperature changes. The big downside of wood? Its very high price.
We will finish with wrought iron which is especially preferred for its aesthetics and elegance. Steel is quite simply the luxury material par excellence. No wonder it's the most expensive on the market. Compared to wood or aluminum, the cost of building a wrought iron veranda is very expensive.